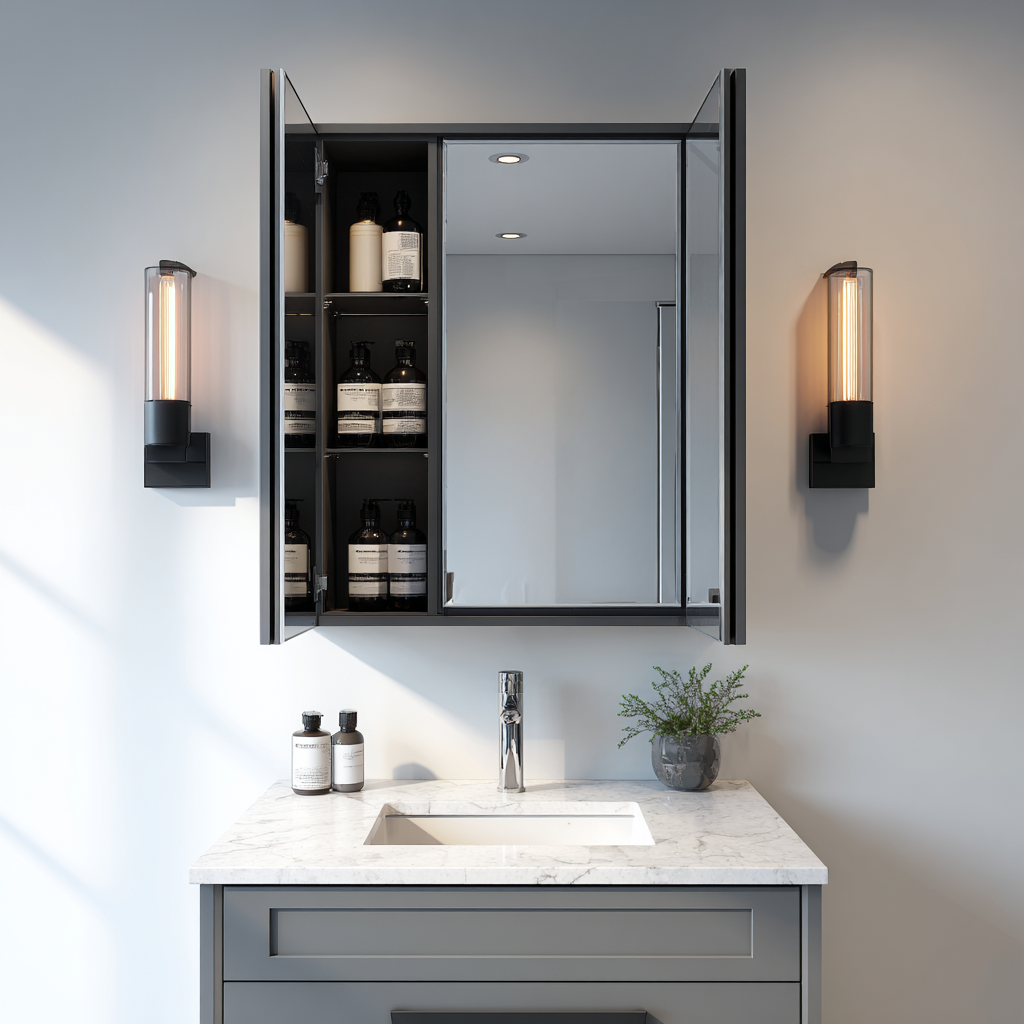Small Bathroom Layout Ideas That Maximize Space
Every inch counts. In compact bathrooms, smart design unlocks freedom. These small bathroom layout ideas turn tight corners into open retreats. From San Jose studios to cozy townhouses, space-saving design transforms daily routines. Let’s reclaim your square footage with style.
1. The Classic 5×8 Master: Efficiency Redefined
Standard size, maximum function. Place the vanity opposite the door. Install a 60-inch tub along the long wall. Fit a pocket door to save swing space. A corner glass shower replaces bulky curtains. This small bathroom remodel feels airy and organized.
Small Bathroom Layout Ideas: Core Triangle Rule
- Vanity, toilet, shower within 24-inch reach
- 36-inch clearance in front of fixtures
- Recessed medicine cabinet above sink
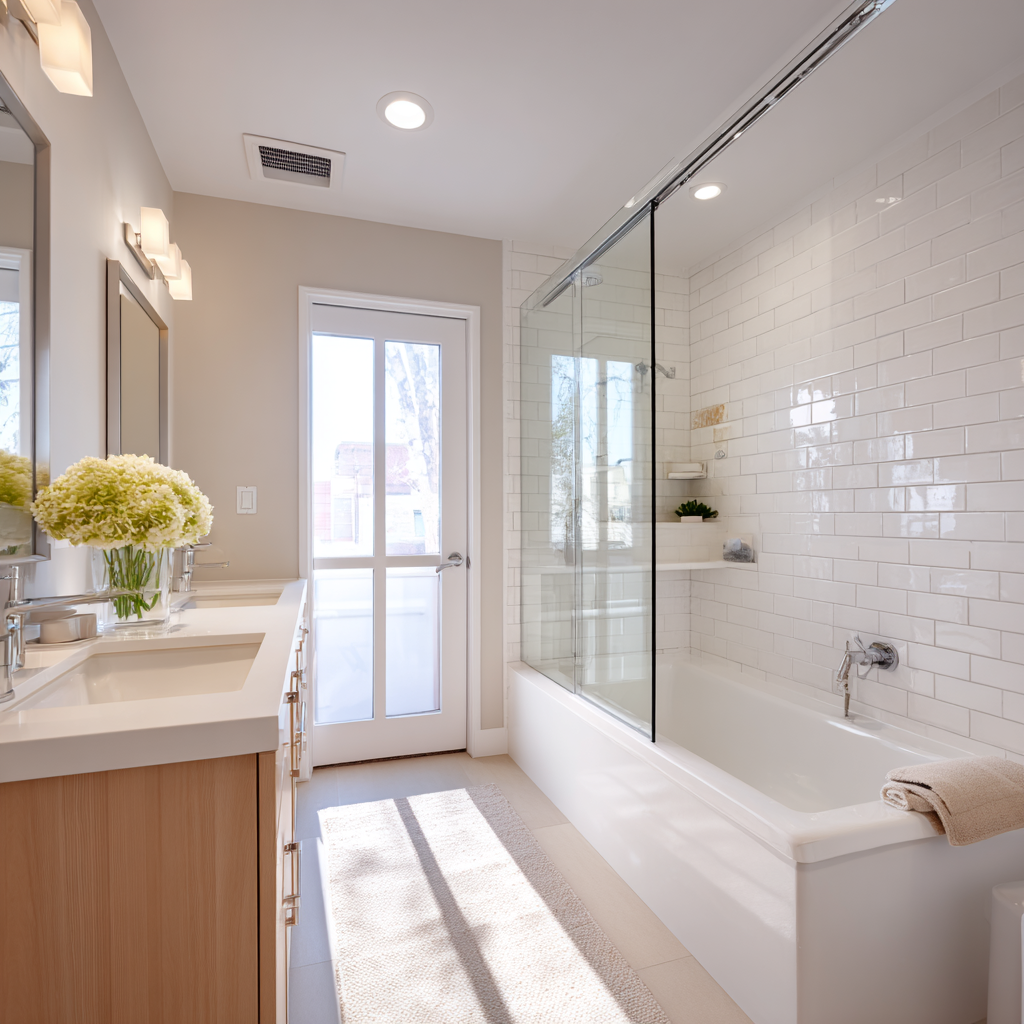
2. Floating Vanity + Wall-Mounted Toilet
Floor space is gold. Mount the vanity 12 inches off the ground. Pair it with a wall-hung toilet. The open floor visually doubles the room. Cleaning becomes effortless. Add a slim ladder shelf for towels. This space-saving design is a game-changer.
Need more layouts? Explore our Small Bathroom Layout Guide.
Compact Fixtures That Free Up Floor
- 24-inch depth floating vanity
- Wall-mounted toilet with in-wall tank
- Sliding barn door instead of swing
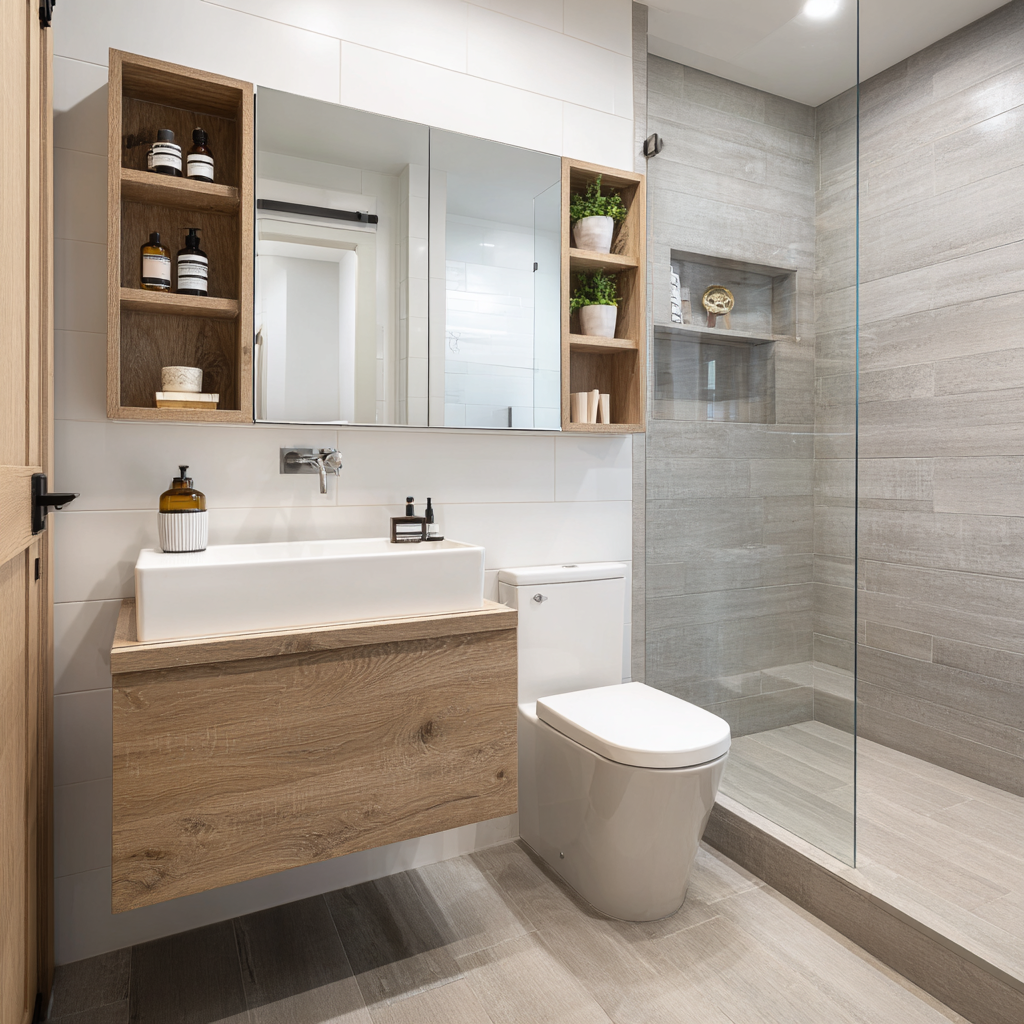
3. Wet Room Concept for Ultra-Tight Spaces
Remove barriers. Combine shower and floor with one continuous tile. Install a linear drain along the wall. Add a folding glass panel instead of a door. The entire 6×6 room becomes usable. Waterproofing is key. This small bathroom layout idea maximizes every inch.
Space-Saving Design: Wet Room Essentials
- Floor sloped 1/4 inch per foot to drain
- Curbless entry with trench drain
- Wall niche for shampoo storage
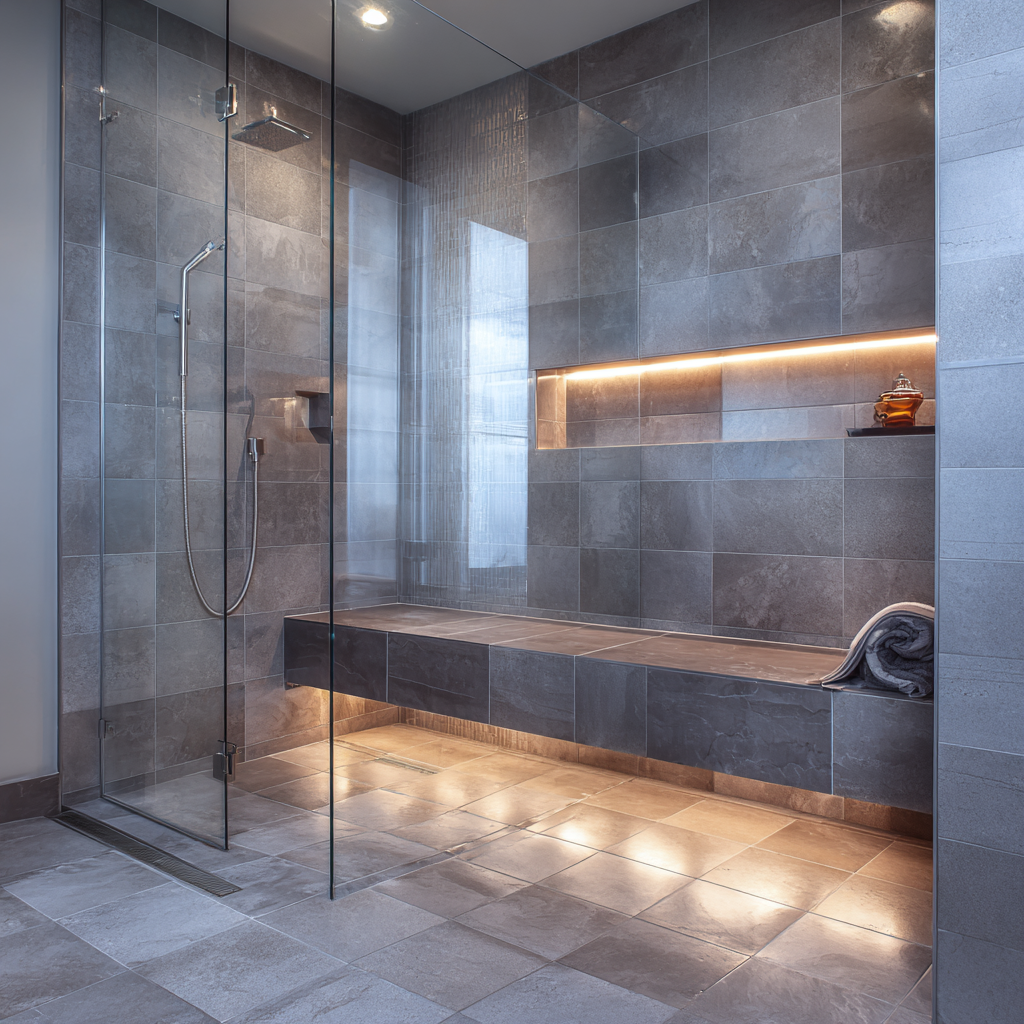
4. Pocket Door + Niche Storage Combo
Doors steal space. Replace swing doors with pocket sliders. Carve recessed niches into stud walls. Store towels vertically. Add a pull-out hamper beside the vanity. This small bathroom remodel keeps surfaces clear and clutter hidden.
Small Bathroom Layout Ideas: Hidden Storage Hacks
- 12-inch deep towel niche with LED strip
- Pull-out linen tower in 8-inch cavity
- Magnetic door catch for smooth slide
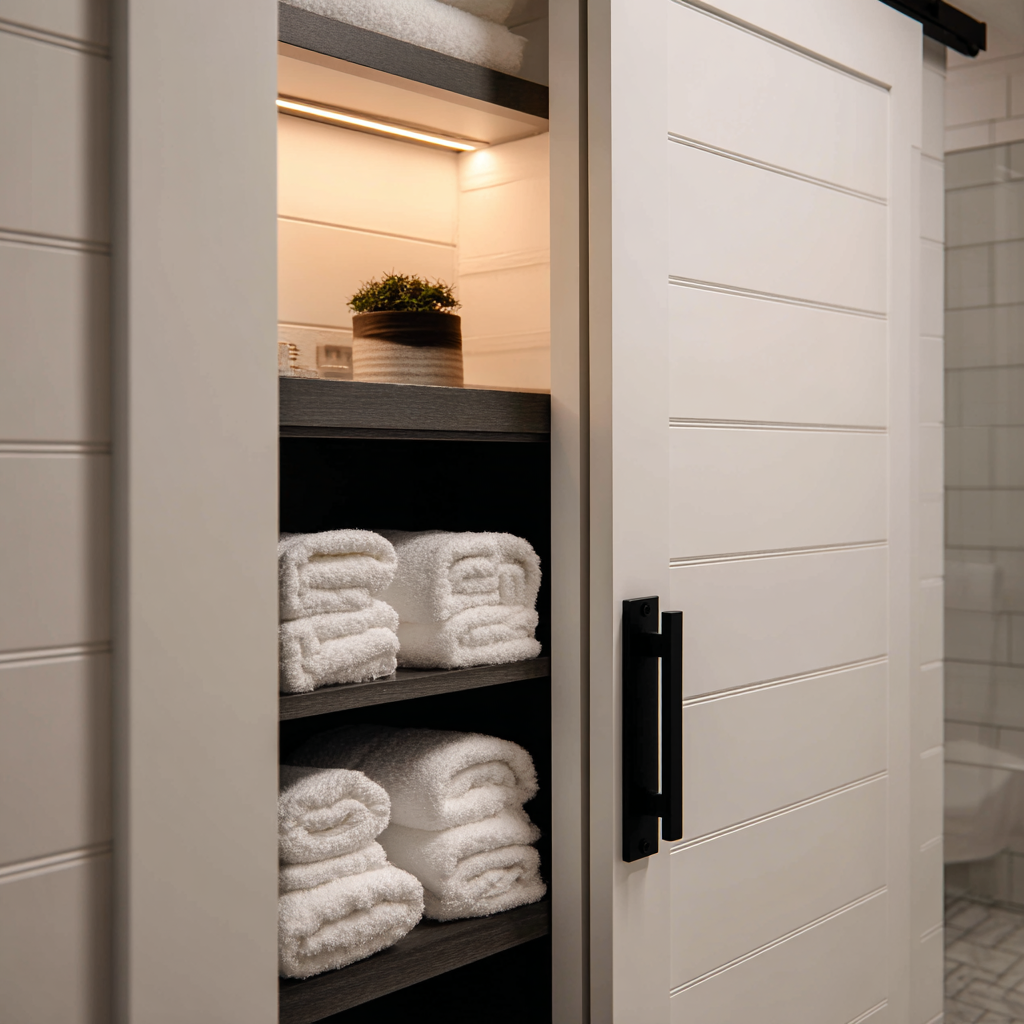
5. Corner Sink for Narrow Layouts
Long and skinny? Place the sink in the corner. Run a narrow vanity along one wall. Fit a neo-angle shower in the opposite corner. The toilet sits centered. Traffic flows freely. This space-saving design works in 5×7 galleys.
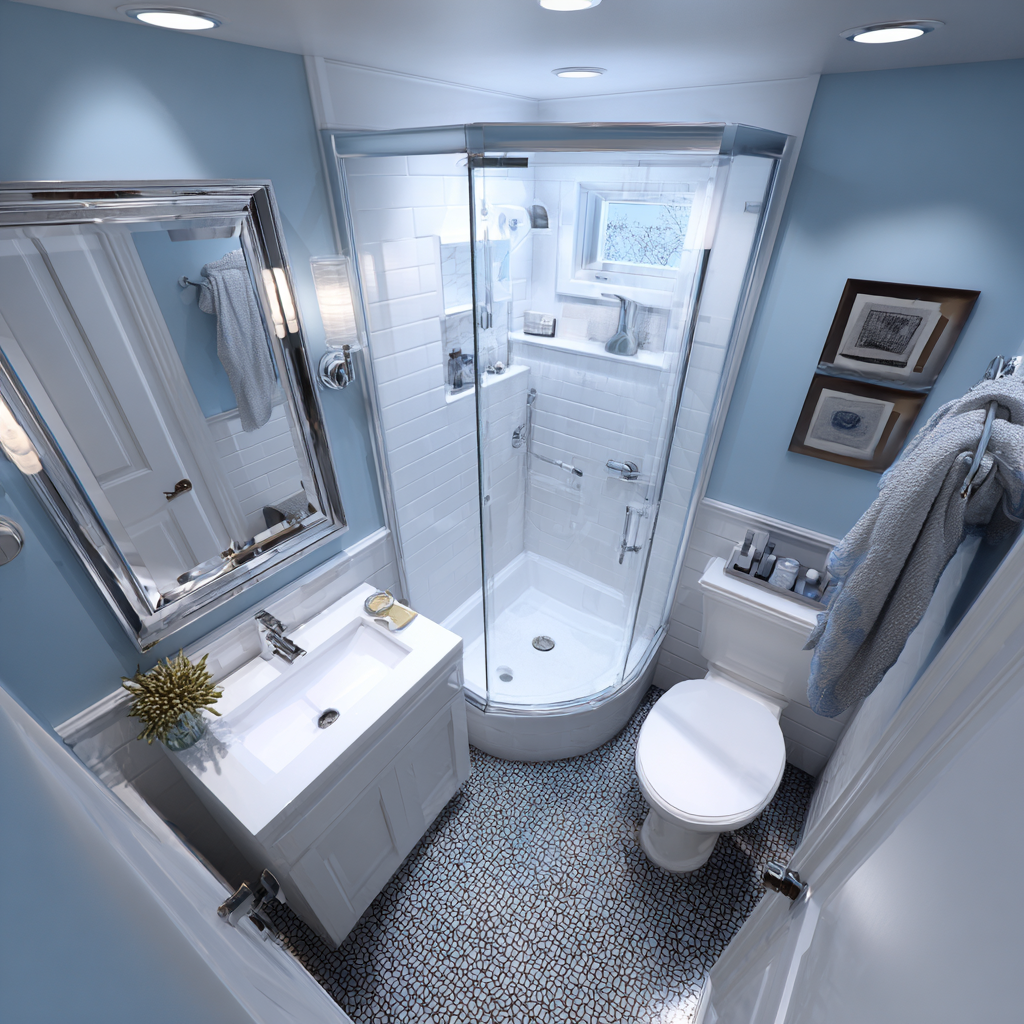
6. Over-the-Toilet Vertical Storage
Use height, not width. Install a tall cabinet above the toilet. Add open shelves for baskets. Include a pull-down rod for hanging wet towels. The footprint stays small. Storage capacity triples. This is a classic small bathroom layout idea.Compact Storage That Reaches Up
- 84-inch tall cabinet with soft-close
- Open cubbies for rolled towels
- Built-in hamper at base
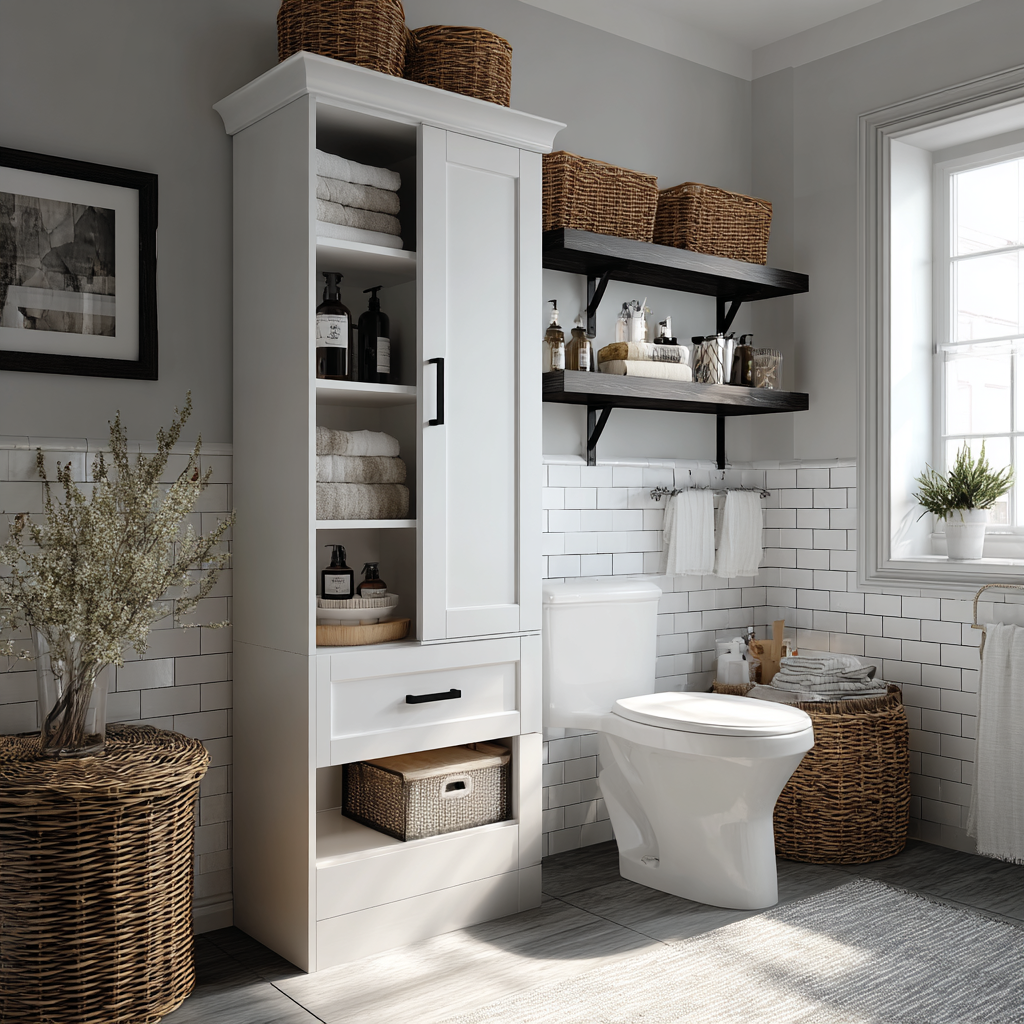
Your Layout, Your Freedom
Small doesn’t limit style. Measure twice. Sketch once. Pick one small bathroom layout idea. Start this weekend. Watch your bath grow. The space you crave is already there — waiting to be unlocked.
Ready to redesign your layout? Get your free space-planning guide today.
