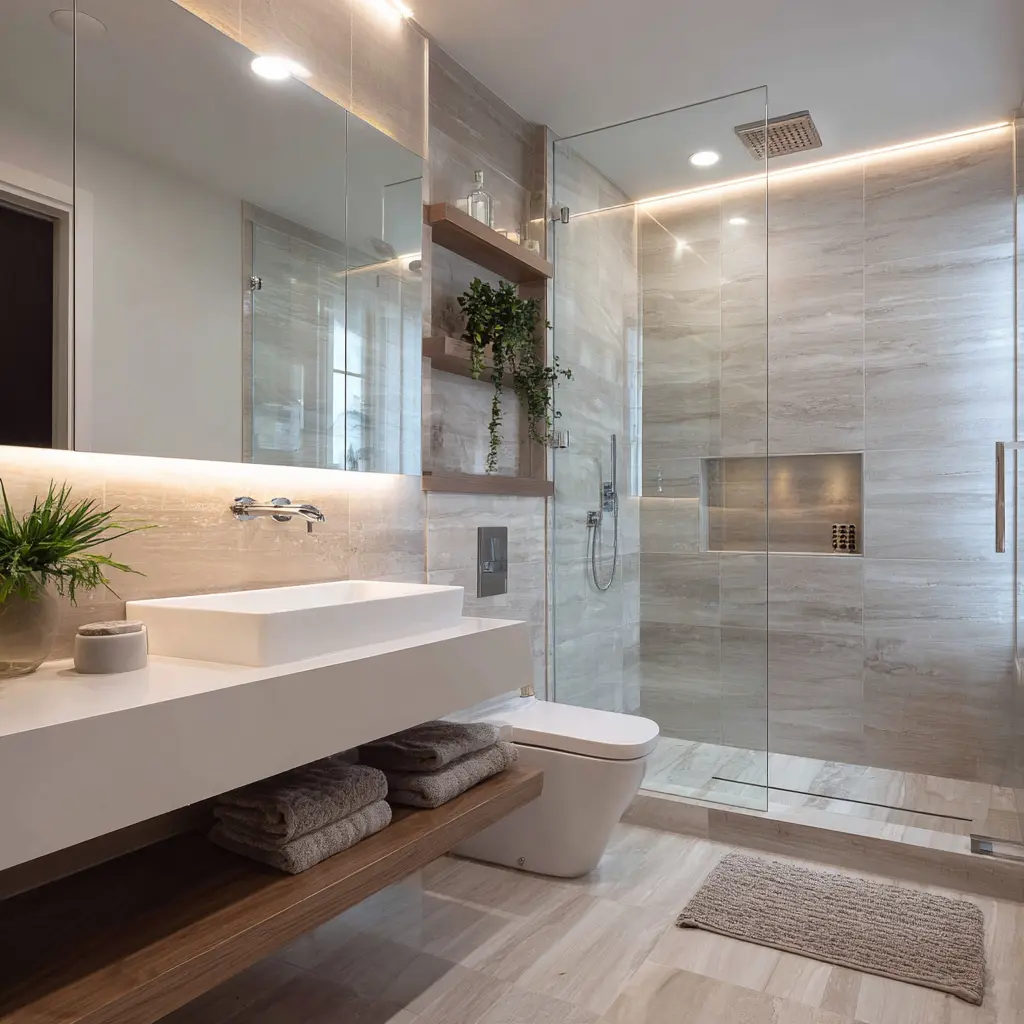Small Bathroom Layout Ideas That Maximize Space
Cramped bathrooms don’t have to feel tight. Smart design transforms tiny spaces into functional retreats. These small bathroom layout ideas prove size isn’t everything. From San Jose condos to Bay Area bungalows, every square foot counts. Let’s unlock hidden potential.Assess Your Space: Measure, Map, and Dream
Grab a tape measure. Note door swings, window height, and plumbing locations. Sketch multiple layouts. Consider traffic flow. Even 5×7 feet can feel spacious with the right plan.Identify Fixed Elements First
Mark drains, vents, and electrical boxes. These rarely move. Work around them. Flexibility comes from what you can change.Corner Shower Solutions: Open Up the Floor
Replace bulky tubs with sleek corner showers. Glass enclosures reflect light. Neo-angle bases fit snugly. Gain 20% more floor space instantly.Curbless Walk-In Showers for Seamless Flow
Eliminate thresholds. Install linear drains along the wall. Tile flows from shower to floor. The room reads larger. Movement feels effortless.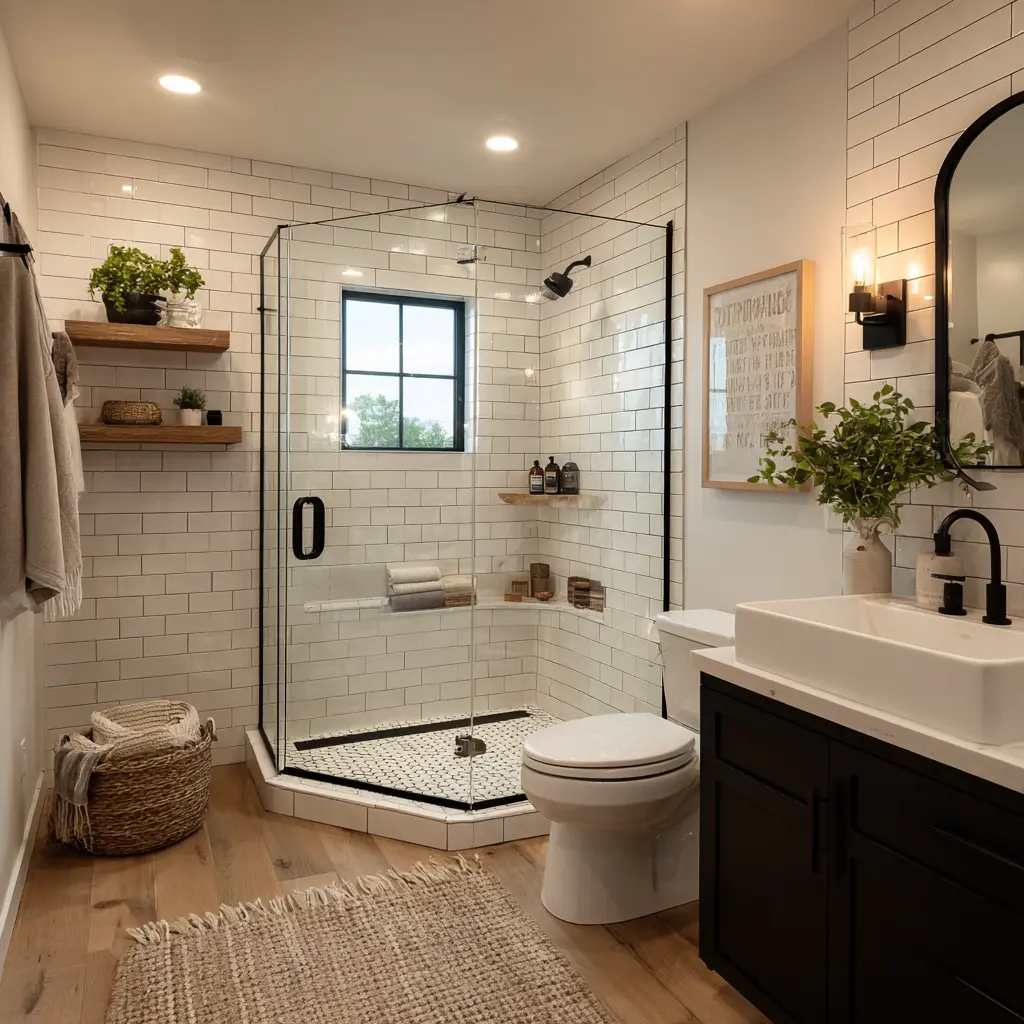
Wall-Mounted Vanities: Let the Floor Breathe
Floating vanities create visual air. Legs expose more tile. Storage hides beneath. Choose 24-inch depths for tight rooms. Pair with vessel sinks to save counter real estate.
Recessed Medicine Cabinets Double as Storage
Mount mirrors into the wall. Gain 4–6 inches of depth. Store toiletries out of sight. Reflective surfaces bounce light. Clutter disappears.
Sliding Doors: Reclaim Swing Space
Pocket doors slide into walls. Barn doors glide along tracks. Free up 8–10 square feet. Perfect for narrow hallways. Style meets function.
Glass Barn Doors for Light and Privacy
Frosted or reeded glass maintains privacy. Natural light flows through. Metal frames add industrial charm. Guests never feel closed in.
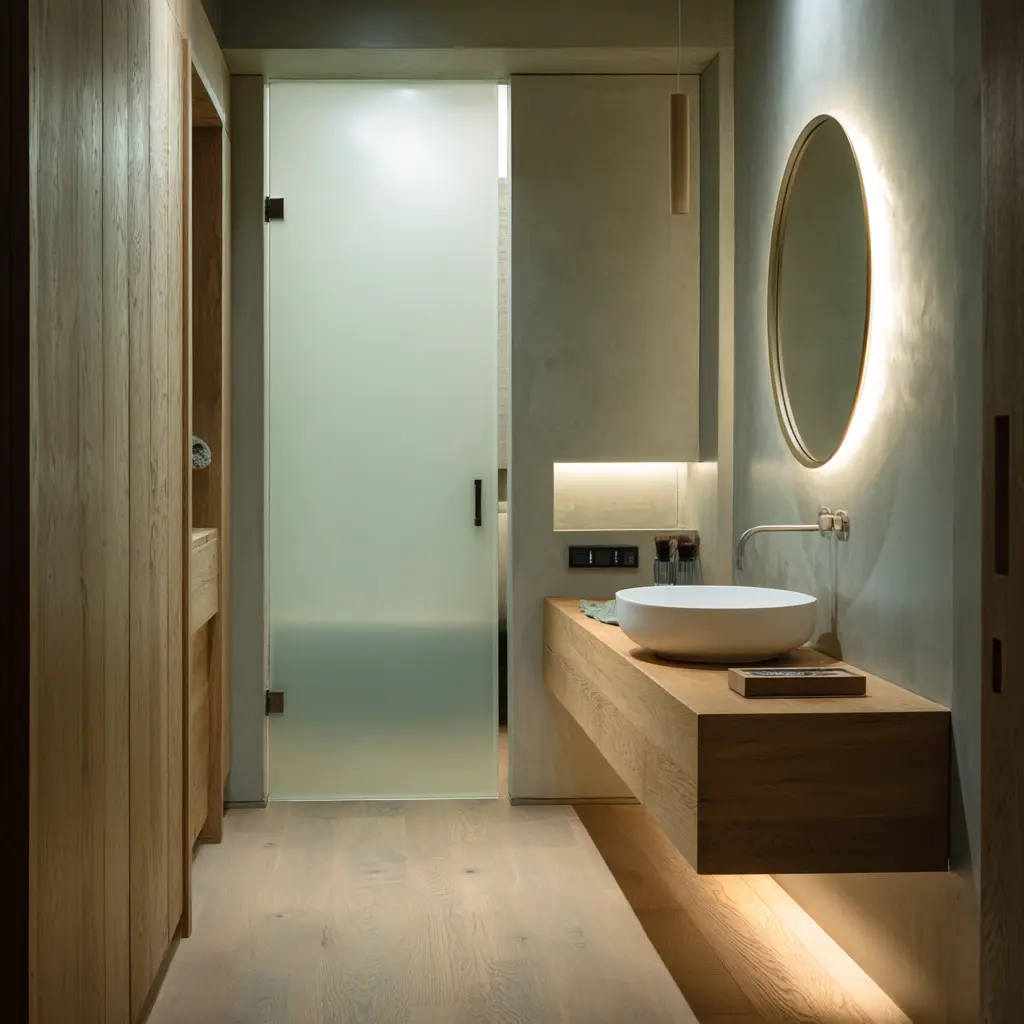
Vertical Storage: Think Up, Not Out
Tall linen towers reach the ceiling. Over-toilet cabinets use dead space. Open shelving displays rolled towels. Every inch works harder.
Ladder Shelves for Towel Display
Lean wooden ladders against walls. Hang plush towels by color. Add baskets for toiletries. Warmth and order in one.
Compact Fixtures: Size Matters
Choose 14-inch rough-in toilets. Select 18-inch deep vanities. Opt for wall-mount faucets. Each inch saved compounds. Comfort isn’t sacrificed.
Round Mirrors Expand Perception
Circular mirrors soften corners. Reflect more light than squares. Hang at eye level. The room feels wider instantly.
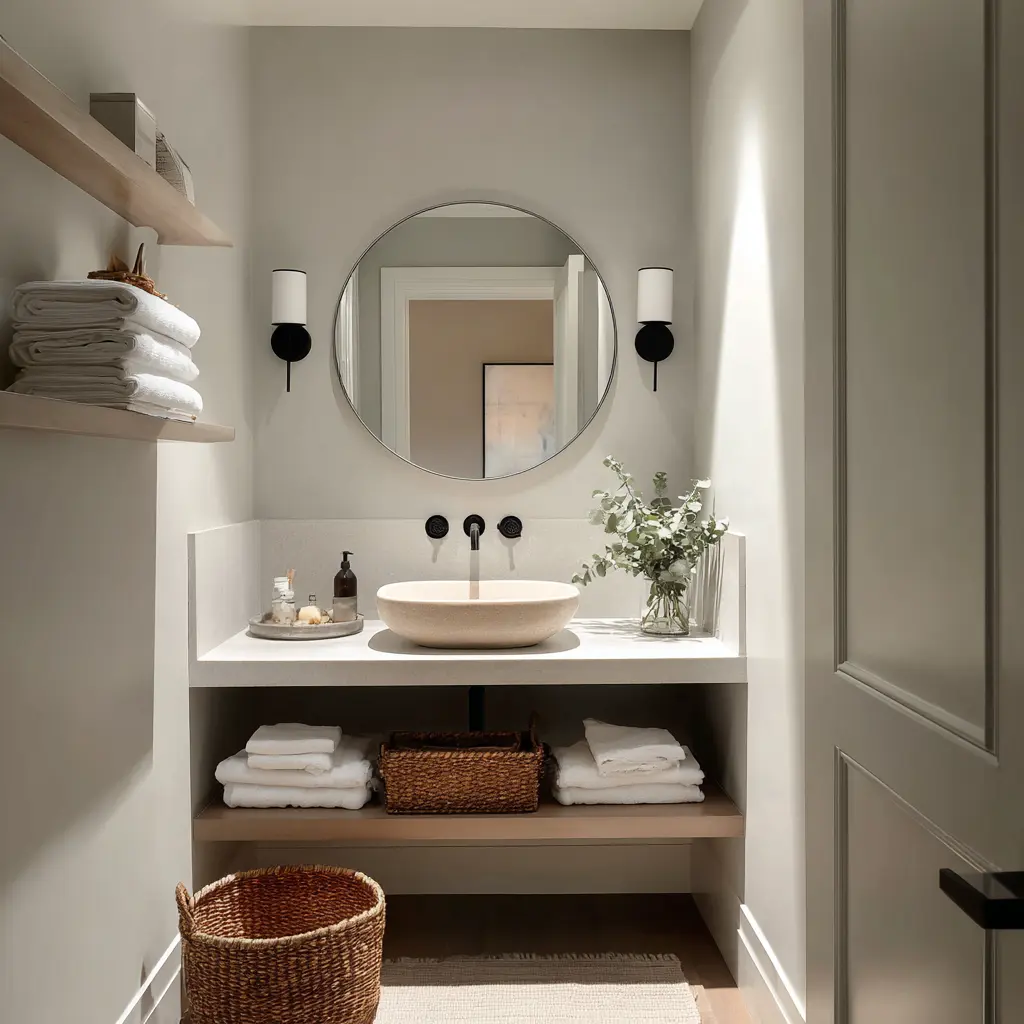
Wet Room Concept: All-in-One Efficiency
Waterproof the entire floor. Place shower and sink in one zone. Add a folding glass screen. Cleanup becomes one motion. Ideal for ADUs and studios.
Floor-to-Ceiling Tile for Continuity
Use the same tile everywhere. Eyes travel uninterrupted. Grout lines vanish. The space reads as one cohesive unit.
Light Colors and Strategic Lighting
Paint walls in soft whites or pale grays. Reflect natural light. Add LED strips under vanities. Install sconces beside mirrors. Shadows disappear.
Skylights or Solar Tubes for Daytime Glow
Punch a hole in the ceiling. Bring in real sunlight. Privacy film keeps neighbors out. Mornings feel brighter.
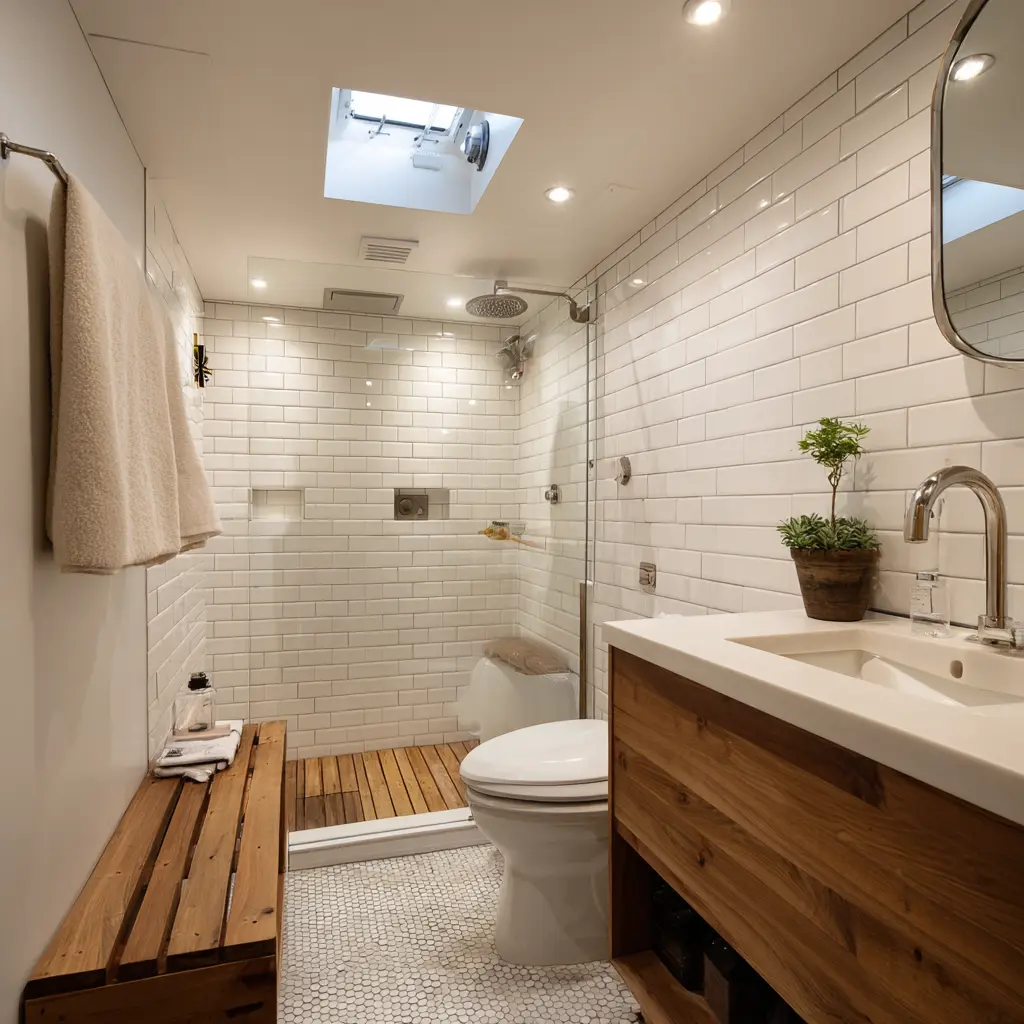
Multifunctional Elements: Work Smarter
Mirror cabinets with built-in outlets. Towel bars that double as grab bars. Shower niches with LED lighting. Every feature serves two purposes.Fold-Down Shower Seats
Teak seats flip up when not in use. Provide comfort for shaving. Disappear to save space. Safety and style aligned.Optical Illusions: Tricks to Fool the Eye
Horizontal stripes widen rooms. Vertical tiles add height. Large-format tiles reduce grout lines. The brain perceives more space.Glass Partitions Instead of Curtains
Clear glass keeps sightlines open. Steam stays contained. Water beads off. Maintenance stays minimal.Budget-Friendly Small Bathroom Remodel Costs
Smart planning keeps expenses low. Focus on layout over luxury finishes. Reuse existing plumbing when possible. Expect $8,000–$15,000 for full remodels in the Bay Area. Curious about exact numbers? Dive into our detailed guide on Small Bathroom Remodel Costs.Final Reveal: Your Small Space, Big Impact
Step back and breathe. The clutter is gone. Movement flows freely. Morning routines feel calm. Space-saving bathroom design isn’t about compromise. It’s about intention. Your tiny bathroom just became your favorite room. Ready to transform? Get your free remodeling estimate today and start maximizing every inch.